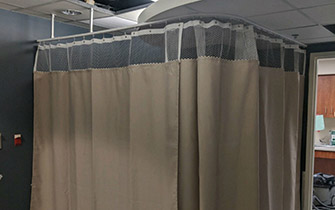We are often given challenges when it comes to installation conditions. As a custom manufacturer, we are fortunate to be able to have a large amount of flexibility when fabricating our products. On a recent job at Highland Hospital, we were presented with a space that had multiple ceiling heights. You might wonder: “How can they install a privacy curtain and track with those conditions?”. Not only were we able to handle it with relative ease, the curtains were still able to be interchangeable with the others throughout the building, and I will explain how.
Working with multiple ceiling heights does add a level of complication, but we are more than up to the challenge. In the case of the space at Highland Hospital, we were able to fasten the privacy curtain track to the lower portion of the ceiling grid, and use extension pieces once that ceiling height changed to the higher level (as shown in the photos). This allowed the entirety of the track to hang at the same level, and operate as one continuous unit.
Now to explain how these curtains are interchangeable with others in the building! Our SnapCubicle™ system has been designed with compatibility in mind. In this two piece system, the fabric panel always remains the same length, and the mesh is changed depending on the height of the ceiling. When the curtain needs to be laundered, you simply unsnap the fabric from the mesh, which always remains in place. This system works best when the facility sticks with a handful of standard sizes (as Highland Hospital has), making swapping them out quick and easy. As we like to say “It’s a Snap!”.
The SnapCubicle™ System has been so successful, that it is now the standard in a number of hospitals. As an example, before Strong Memorial Hospital made the switch they were laundering approximately 50 curtains a month. Since implementing the SnapCubicle™ System, they have been able to increase that to more than 500 curtains every month! Also we are currently working with Clark Patterson Lee to specify the Sands-Constellation Center expansion at Rochester General Hospital, using the same approach. It appears that they will not only have several ceiling heights, but they may also have areas such as the space at Highland. Our SnapCubicle™ System and our ability to install cubicle track in a variety of heights/conditions should be the perfect solution for this project too!

